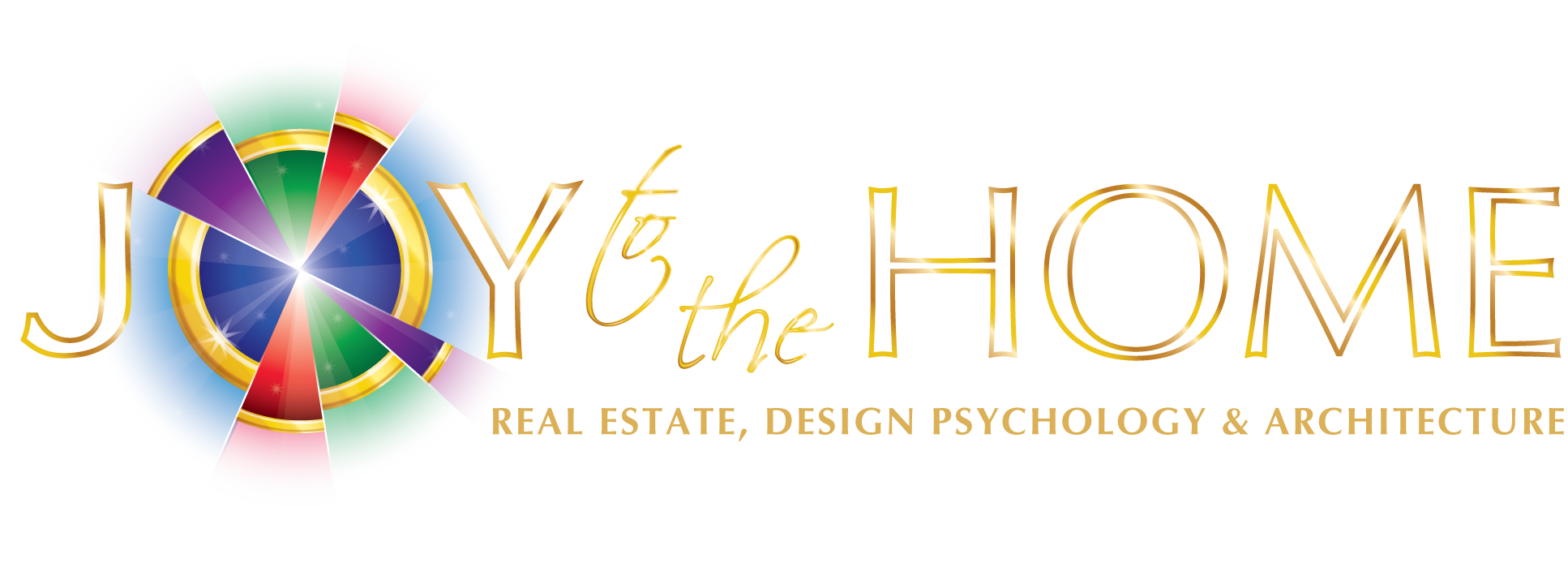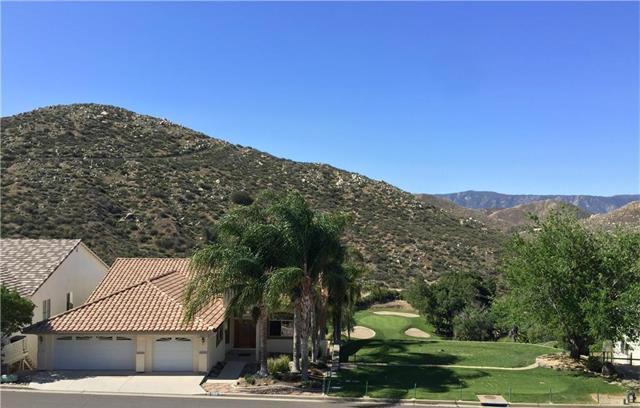Canyon Lake Golf Panoramic Course Views
WOW–ONLY $113.41 per Square Foot! Reduced $50,000
Beautiful Golf Course Home & Enclosed Swimming Pool on the 17th Green
Enjoy a beautiful side lawn kept by the Property Owners Association. (Watered with recycled water.)
Great Floor plan with Approximately 4,400 Square Feet of open living space. Two Huge Great Rooms and a 1,000 Square Foot Bonus Room on the lower level. Two Covered Decks with Panoramic Views of the Golf Course and Hills. Large Kitchen and Dining Room with panoramic views of the Golf Course. Family Room with Fireplace and Cathedral Ceilings. Spacious Master Bedroom on Main Level w/Fireplace and Slider to Covered Deck. Master Bathroom has Dual Sinks, Separate Tub/Shower and a Large Walk-in Closet. Office/Den with French Doors opening to Family Room. Two more Bedrooms on Main Level and a Full Bathroom. Downstairs has a Huge Family Room with Views of the Golf Course. A 1,000 SF Bonus Room with Walk-in Closet/Storage Room. 5th Bedroom with slider to Covered Deck and a Full Bathroom on lower level. Custom Heated Lap Pool /Greenhouse overlooks the Golf Course. TEXT 951-775-2252 for appointment. Ask about a Free Design Psychology Plan to dress this home up for events, high rental income, or elegant family living. (Different plans according to buyer’s real estate desires.)
POA $244 Month LOW TAX RATE

